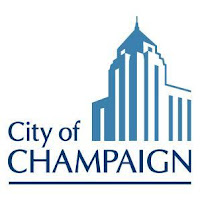The past week or so has seen some news coverage of various planned and past projects in the City of Champaign. First, I'd like to remind folks of this great interactive map tool on the City's website for tracking planning projects from a Cheat Sheet post earlier this month:
One of the City of Champaign's many interactive maps was highlighted recently (City website's map page here with all sorts of helpful tools!) I first saw it mentioned by Julie Cidell in a tweet. She's a professor of Geography and Geographic Information Science (GIS) and project leader of the University of Illinois' Transportation Sustainability Working Advisory Team team. It was also mentioned in a recent Tom's Mailbag article in the News-Gazette here. There is just a plethora of information on current and past planning and development projects for the city on it.More City GIS maps and information here. The News-Gazette also highlighted a few other items this month. Tom's Mailbag had the City of Champaign's timeline for the Garden Hills water runoff improvement project:
Construction of the proposed detention basin in the northwest Champaign neighborhood still is considered to be about 10 years away.Full Mailbag article here. The News-Gazette also had an update on the Hill Street Parking garage ten years since it was built, both on finances and the projects it has opened up:
Here’s the full update from Kris Koester of Champaign’s Public Works Department:
“Phase 1, Property Acquisition of the Garden Hills Watershed Drainage Improvement began in March 2019 and includes the acquisition of 47 properties at the site of the proposed stormwater detention basin along Hedge Road. To date, 25 of the properties have been acquired by the city of Champaign, with an additional 10 property owners accepting the city’s proposed offers.
“Work continues toward acquisition of the remaining 12 properties. Demolition work on the properties acquired by the city is scheduled to start in Spring 2020. Phase 2, construction of the proposed detention basin, is currently scheduled for 2030. It is a city council goal to explore options to advance construction of Phase 2.”
Now 10 years old, the Hill Street Parking Deck makes a consistent operating profit for the city, which won’t pay off the bonds it sold to build the garage until 2027.A lot more details available at that full article here. The News-Gazette also had coverage of an engineering study being done for the possibility of a Neil Street Plaza in Downtown Champaign:
For the first two fiscal years after it opened in March 2009, the parking garage lost money during the height of the recession. For the first few years after that, it made a profit of less than a $100,000 a year...
It freed up the city-owned lot across the block at the corner of Neil and Hill streets, which was sold last year for $275,000 to become the Mariott Aloft hotel.
That’s scheduled to open by the end of 2020, and it will rent 100 spaces at the top of the parking deck.
An engineering study is underway for the area city officials hope to transform into “a center of urban life.”More at that full article here. More details on those phases was covered in an article last month after the City Council approved going forward:
In the coming years, downtown Champaign’s long-discussed Neil Street Plaza will be designed to serve as a communal space, replacing the triangle parking lot in front of the Orpheum Children’s Science Museum...
The engineering study will provide more specific details about where to put drop-off points for ride-hailing services, crosswalks and access points for cars, Lowe said.
The project will be built in multiple phases to spread out the cost over time, Mayor Deb Feinen said on “NewsHour” on WDWS 1400-AM.
City staff hope to build the project in three phases, starting with a revamp of One Main Plaza that will extend it to the west, eliminating some parking lots and adding a stage. Phase 2 will address the areas around Orpheum Children's Science Museum, creating a pedestrian connection between Fremont Street and the front of the building and reworking the parking lot to the west.That full article here. More information on the City's vision and goals from the Study Session materials here (final two pages). I wasn't able to find video for the special study session where I believe this was discussed in more detail. According to the agenda it was held at unusual time and location (as opposed to the City Building on Tuesdays).
The final phase, which will be the most expensive, includes replacing the largest part of the current lot with a large lawn, business-incubator kiosks, a pop-jet fountain and a culture walk and cultural features.
Added to the new vision for the final phase are 20 diagonal parking spaces situated in front of the buildings along a narrow, one-way alleyway for cars and pedestrians with no curb and bollards guiding vehicles out, similar to European streets.

No comments:
Post a Comment