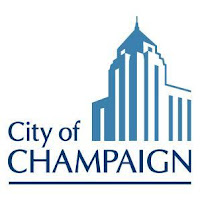Champaign lays out zoning changes for In-Town neighborhood
Residents of the In-Town neighborhood expressed generally positive views of proposed design and development standards for future housing developments in their area, after city staff presented them Thursday night at the Champaign Public Library.
The proposal will go before the Champaign City Council for a possible approval vote Sept. 18.
The presentation came after months of working group meetings between city staff and residents of In-Town, one of Champaign's oldest neighborhoods. It's located mainly west of downtown, roughly spanning from Columbia Street on the north to John Street on the south, and Randolph Street on the east to Prospect Avenue on the west, as well as an area running south along Randolph, State and Prairie streets to Avondale Avenue...
The push to create this proposal came when In-Town residents saw new developments go up, including the apartments at 509 S. Elm St., that they don't think fit in with the neighborhood's character. A group of the residents went to the city and found that there were no design standards for those developments, and the working group was later formed.]
The community and City of Champaign officials came together to discuss the issue of large homes being built on smaller lots in town, which has caused a backlash by residents in the neighborhood. From the News-Gazette Tuesday:
Champaign residents raise concerns over house-to-lot ratio proposalsMore at the full article here.
City officials were grilled Monday night by a crowd of more than 80 people, most of them concerned with the trend of large houses going up on smaller-sized lots in Champaign.
Many of the residents who turned out for the city-organized meeting at the Champaign Public Library hail from the Clark Park neighborhood, where the trend of big, new houses on junior-sized lots is dwarfing older, smaller houses nearby.
It has also led to a mobilized neighborhood effort, including informal meetings, and the launch of a website (nogianthouses.com)...
After expressing a general distaste for the options, many attendees said they would rather wait for the city to gather more public input before moving forward.
"It's unfortunate for me as a taxpayer that you put hours into this when you should have taken our input at the beginning," said Clark Park resident Mary Schultz.
The option that city planners recommended most called for eliminating floor-area ratio regulations and replacing them with maximum lot coverage standards. Planning and Development Director Bruce Knight said this option can be tweaked before the council meets next week.
This option involves:
— Allowing homes to cover up to 35 percent of the lot they're on.
— Limiting single-family homes to being two-and-a-half stories high.
— Reducing setbacks for house sides — from 6 feet to 5 feet.
— Having setback flexibility that allows access to detached rear garages.
— Creating context-sensitive front yard setbacks that take into account the current 25-foot regulation and fitting in with the aesthetic of a neighborhood.
[Updated. Originally posted on 8/2/2018 at 5:56am.]

No comments:
Post a Comment